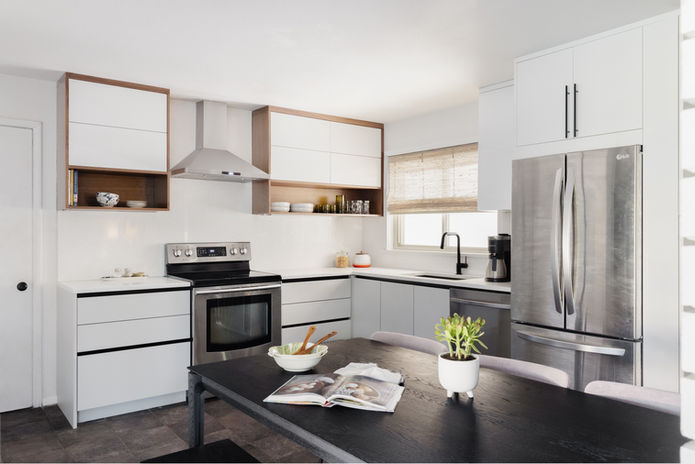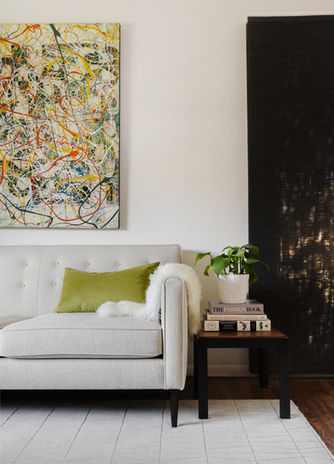top of page
P o r t f o l i o
Change is Good
Let's make it weird

Wolf St. Kitchen
feat. Adele
The aim for this space was to open up the kitchen to the front living room, enhancing functionality by removing a kitchenette sitting area for additional storage. I drew inspiration from clean, boho aesthetics and earthy colors, which allowed the design to evolve into a modern, boho, transitional blend.

Colorful Primary Bathroom
This colorful primary bedroom remodel transformed a dated bathroom into a luxurious, modern oasis full of thoughtful touches. We began by removing the old soaking tub that was no longer functional and replaced it with a sleek, freestanding slipper tub. Though wallpaper as a focal point wasn’t in the budget, we achieved a similar impact with vibrant patterned wall tile around the tub, creating a unique decorative feature.
bottom of page


































