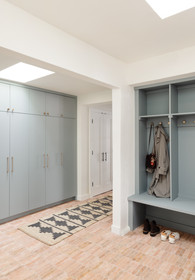Denver Modern Adobe Home
- Oct 2, 2023
- 1 min read
Updated: Nov 11, 2024
The objective was to enhance the first floor's unity and warmth, opening up the space to accommodate an office and adult sitting area.
Walls in the kitchen were removed, transforming the once-walled atrium into an integral part of the dining room. The renovation extended to the updated laundry and adjacent small powder bath. Inspired by open kitchen concepts and full room utilization, the design seamlessly melds adobe, southwest, modern, and traditional styles.































Comments